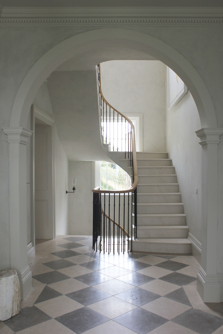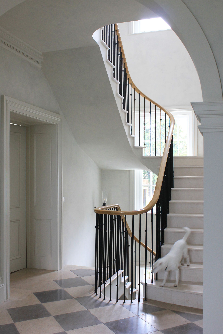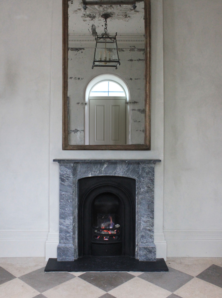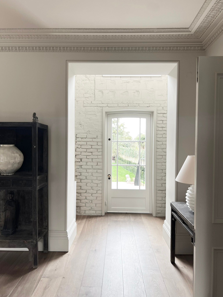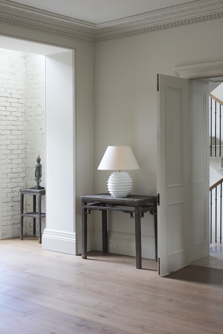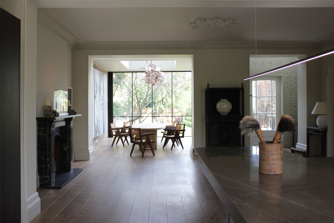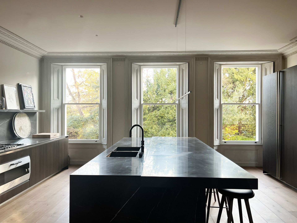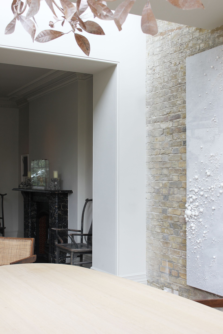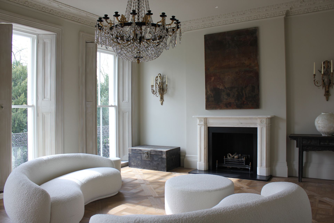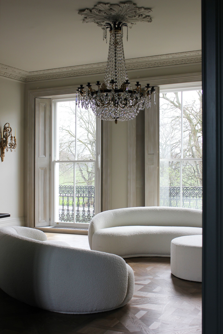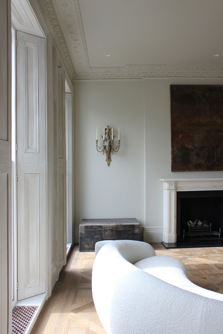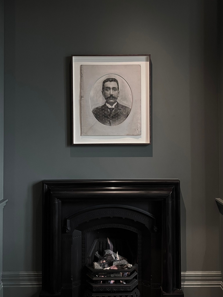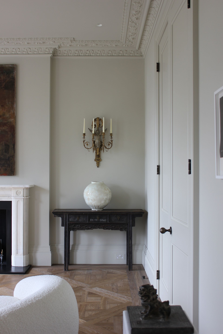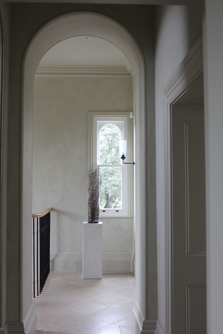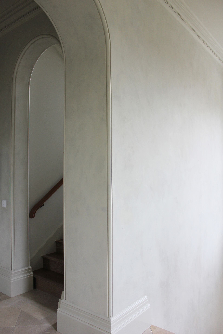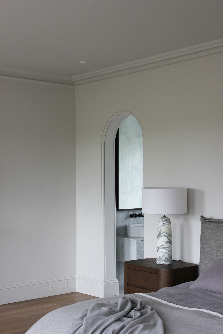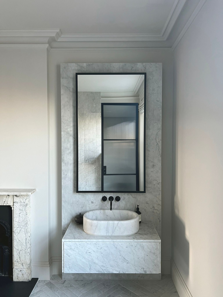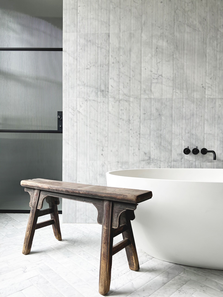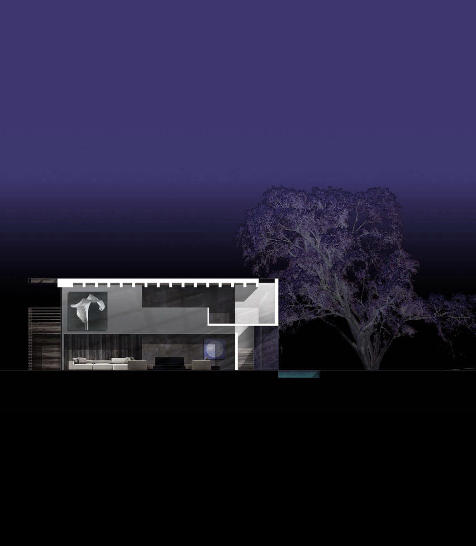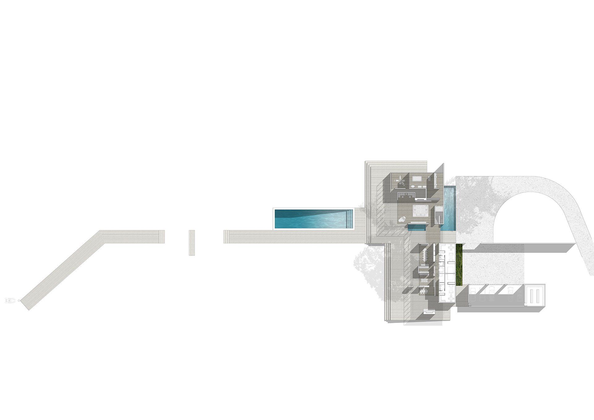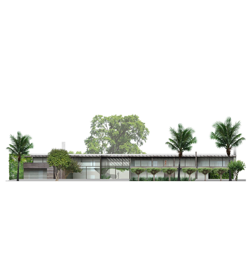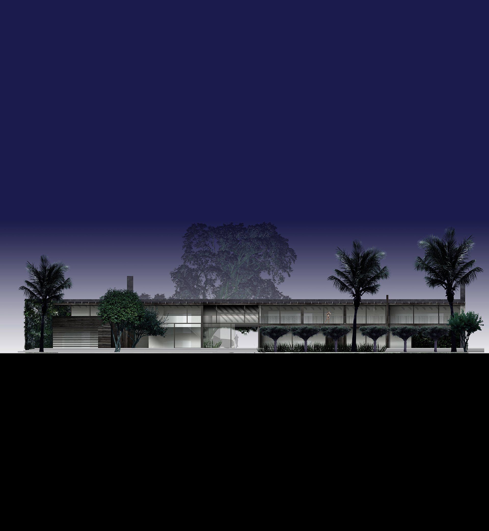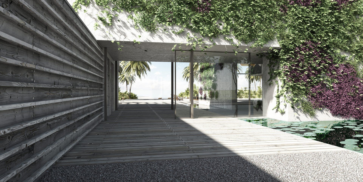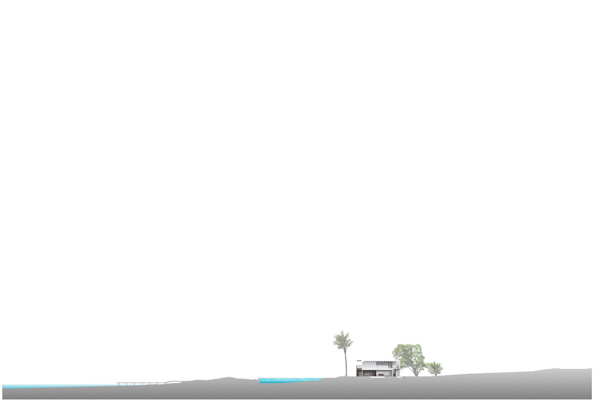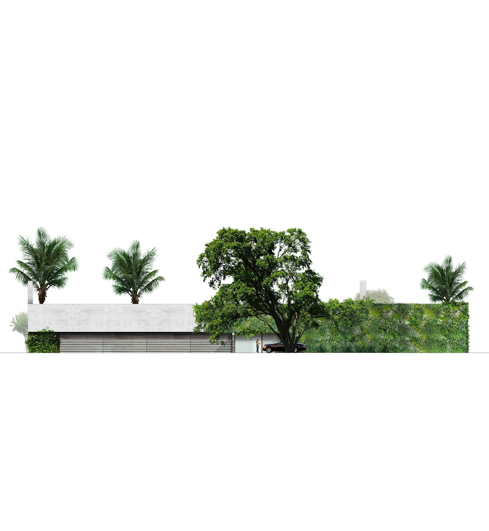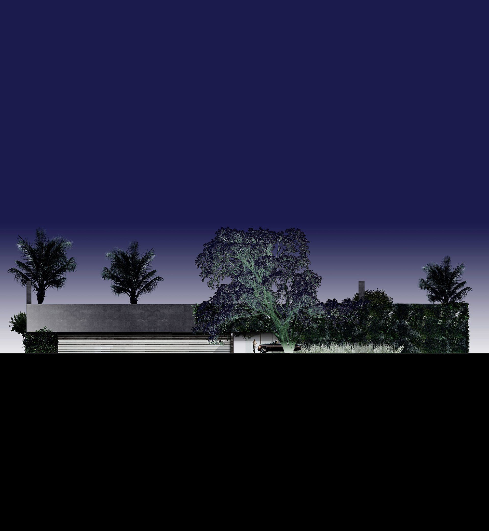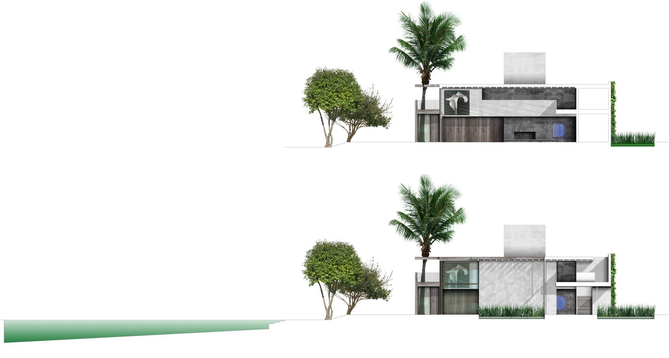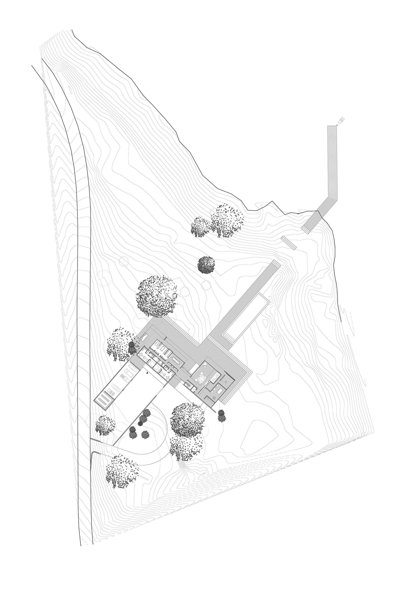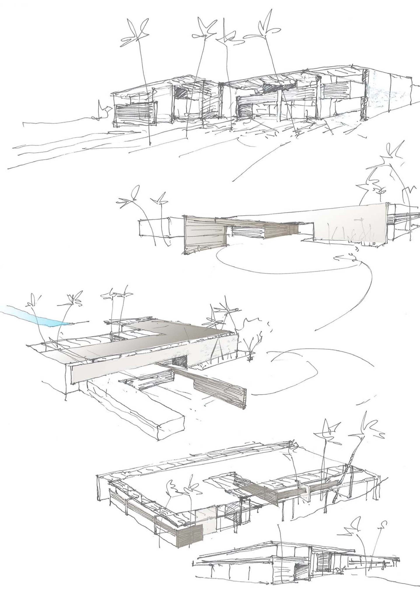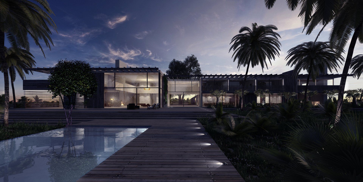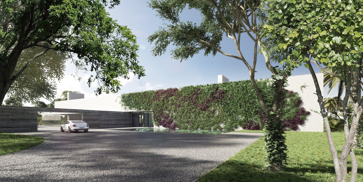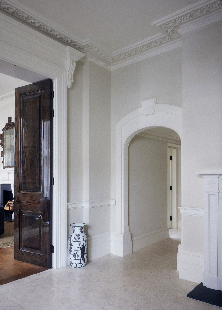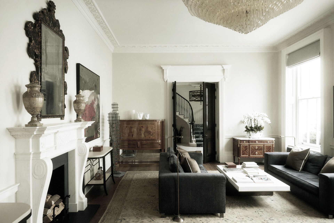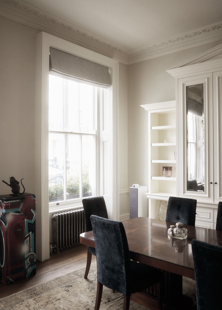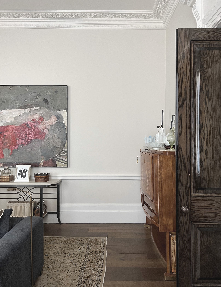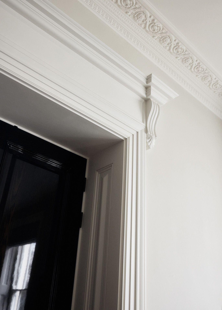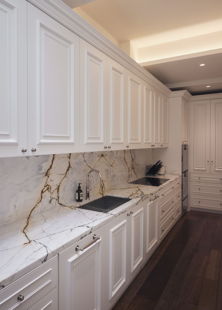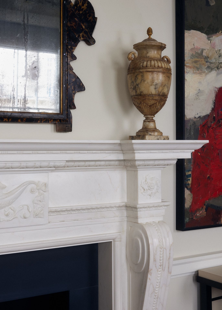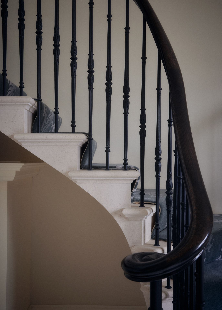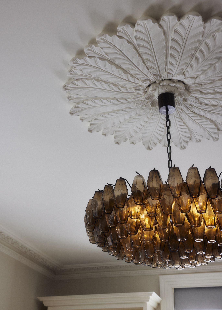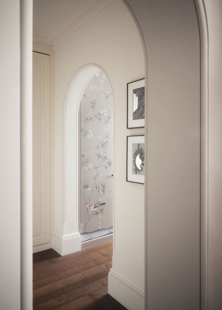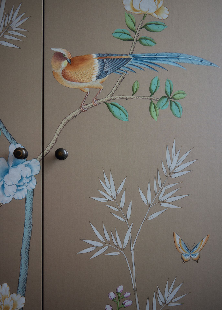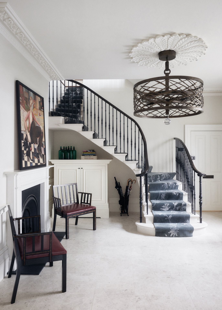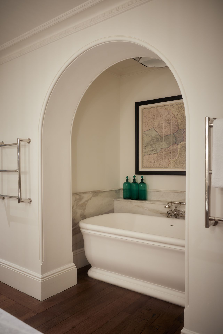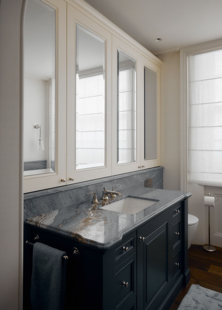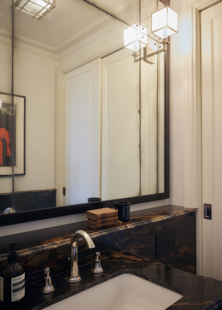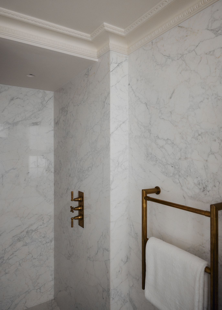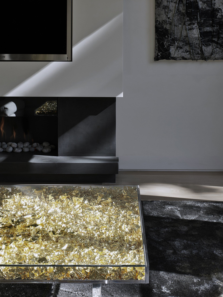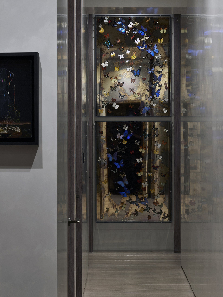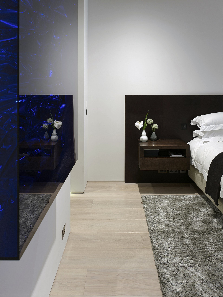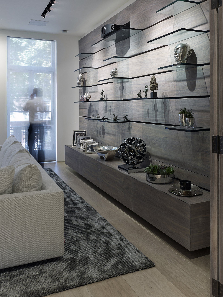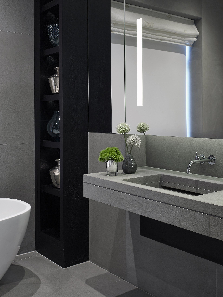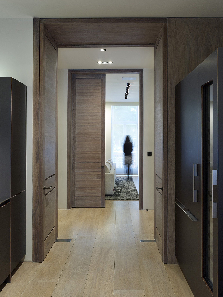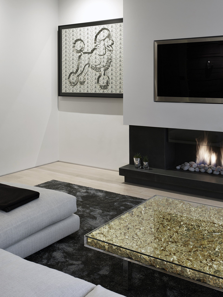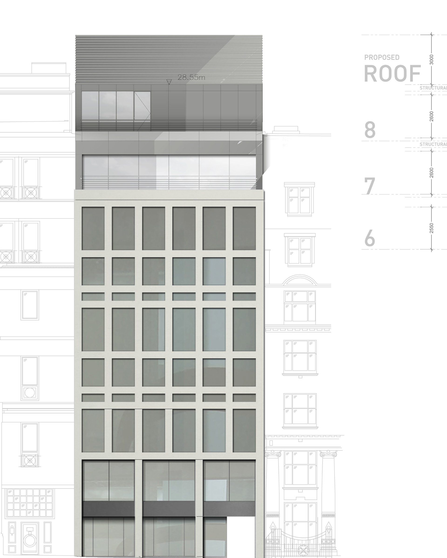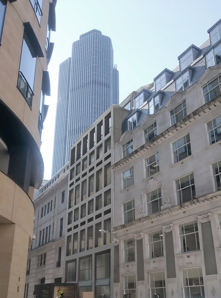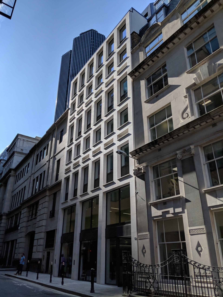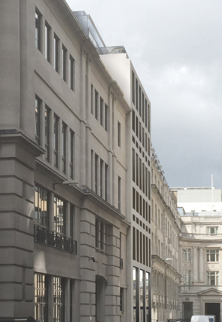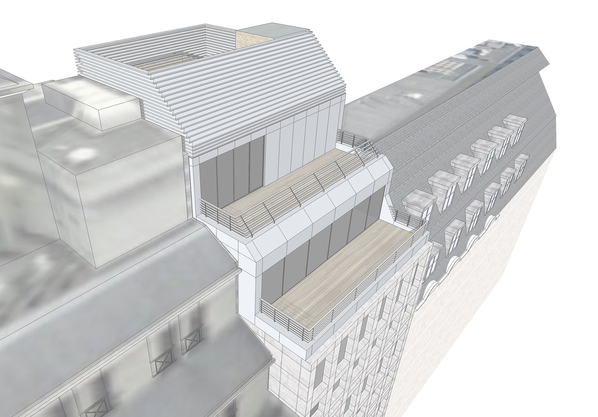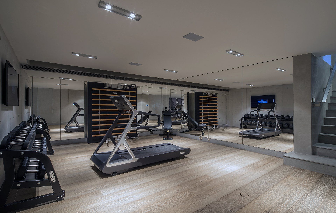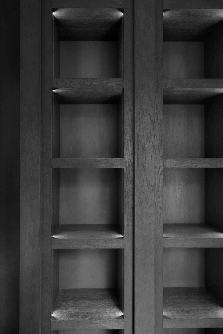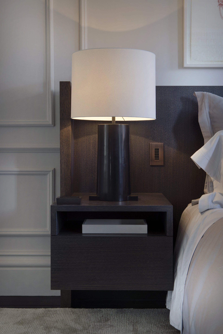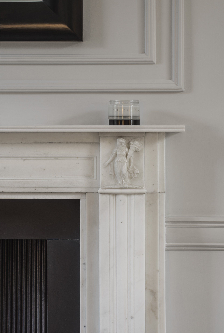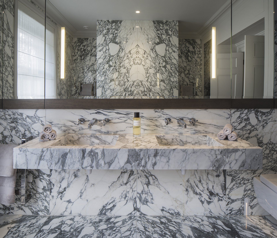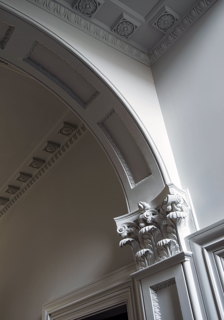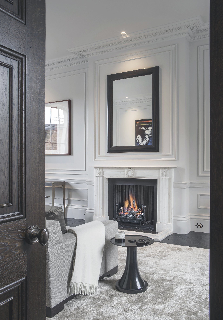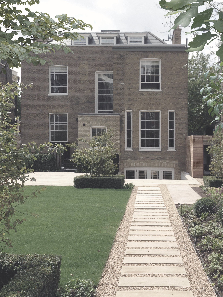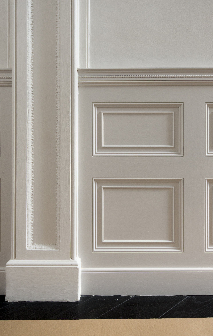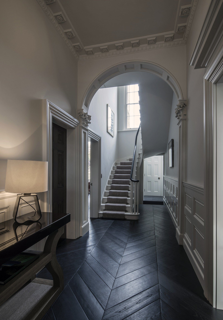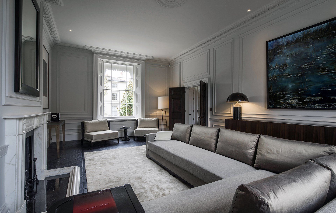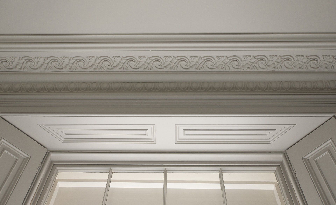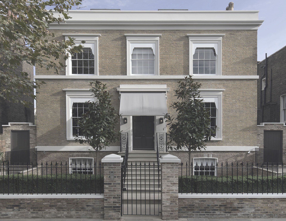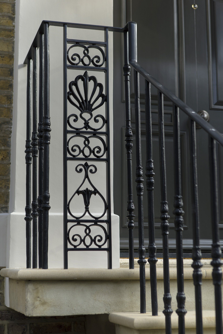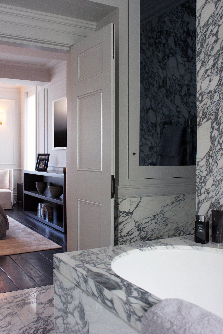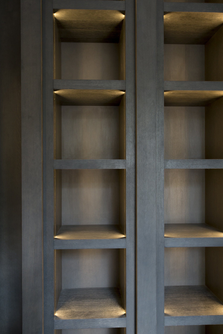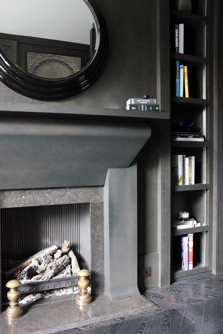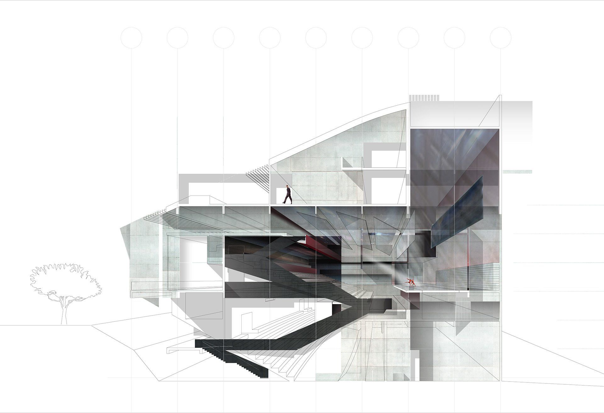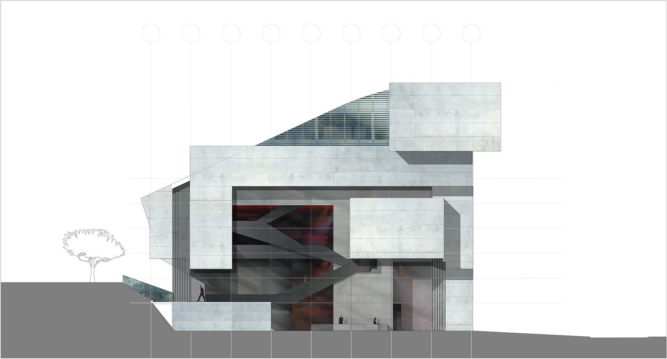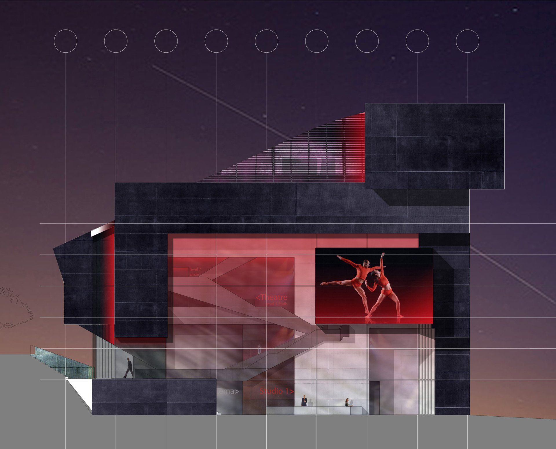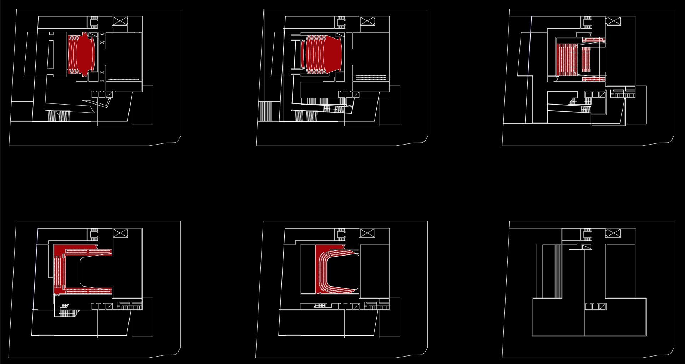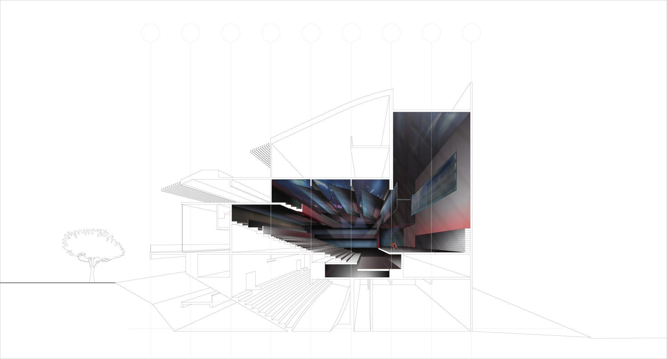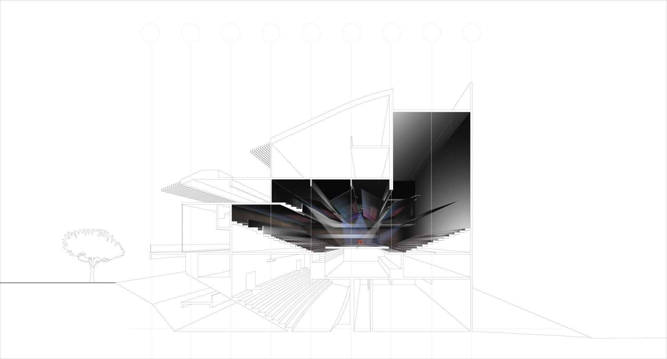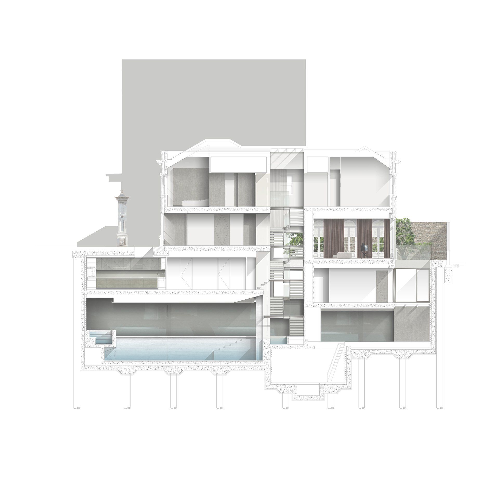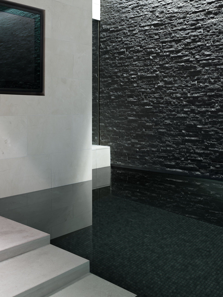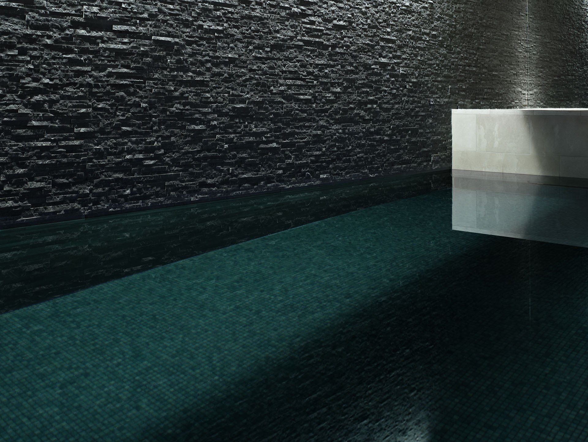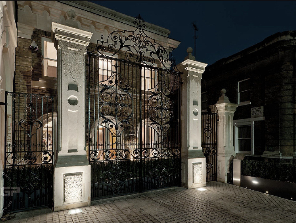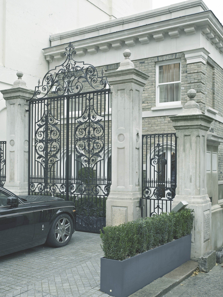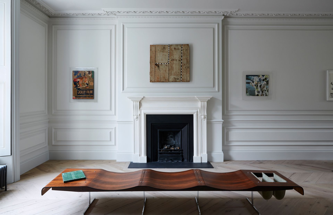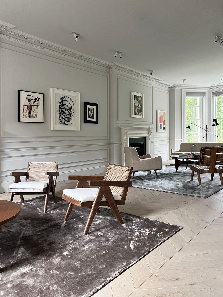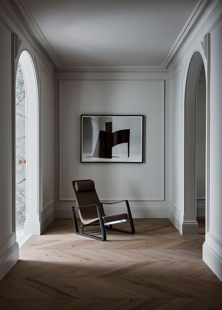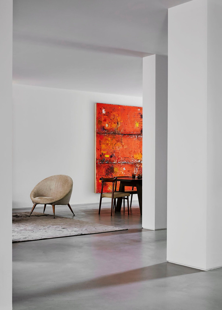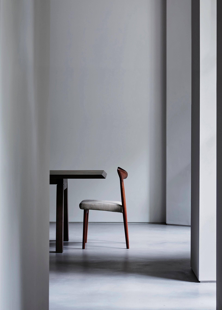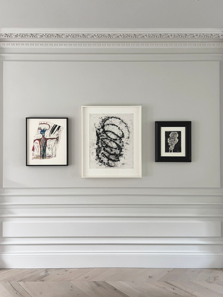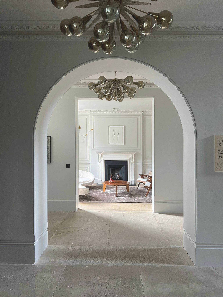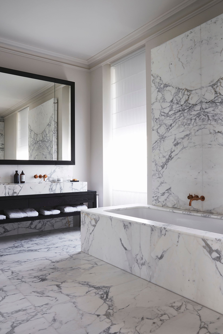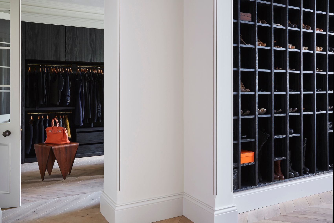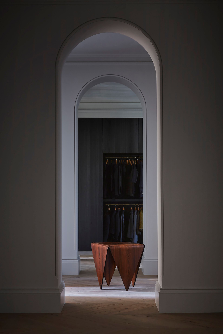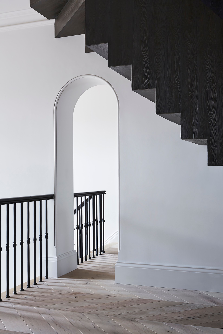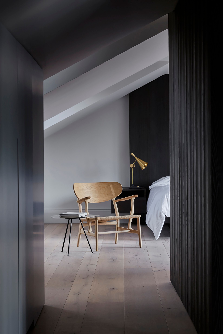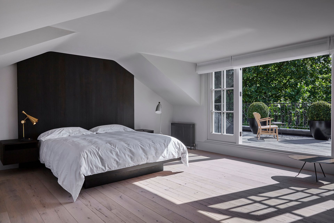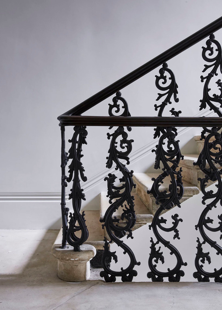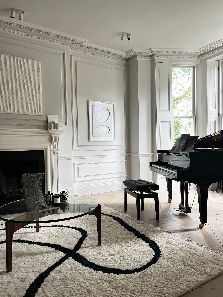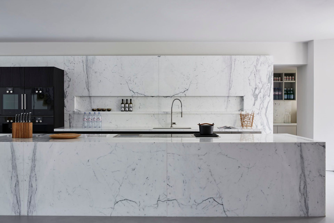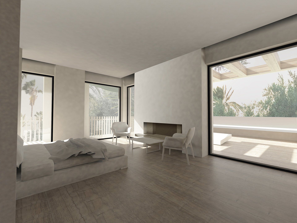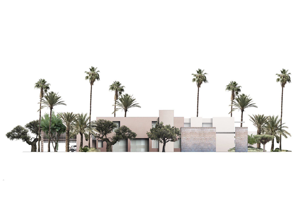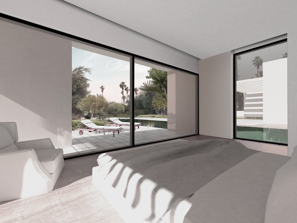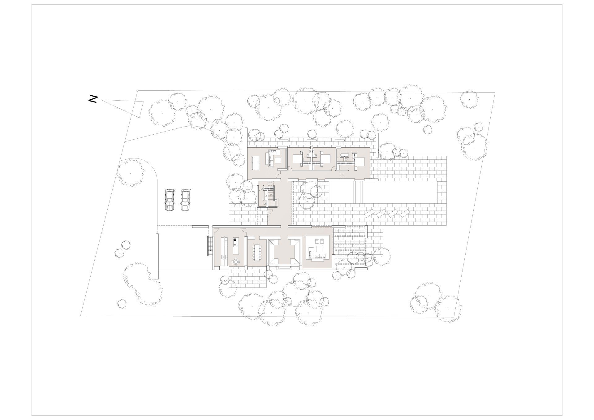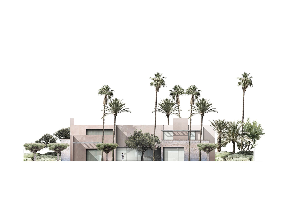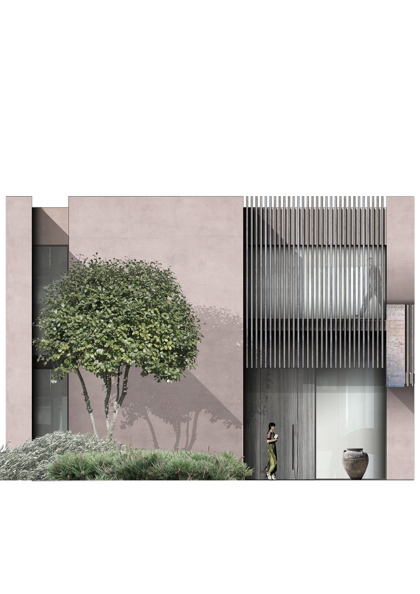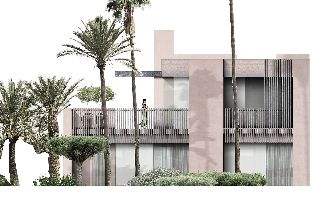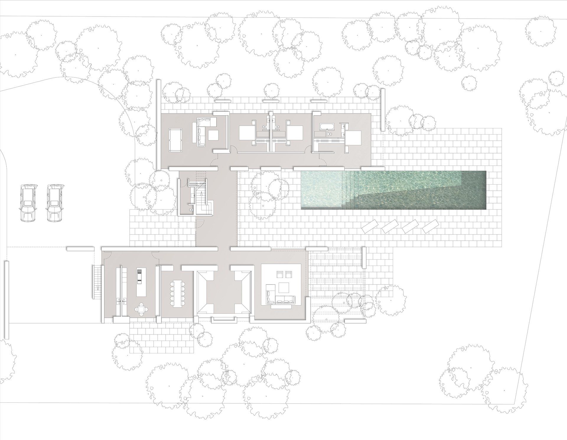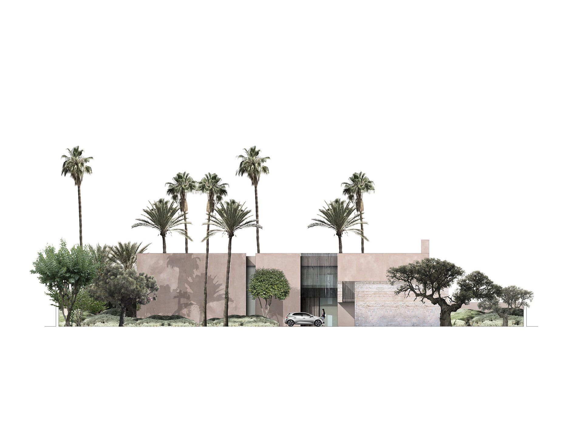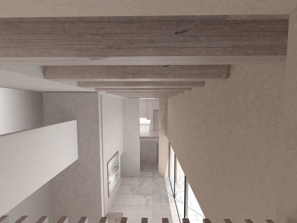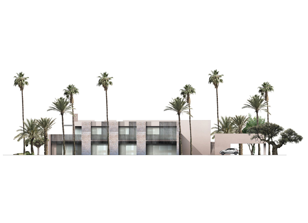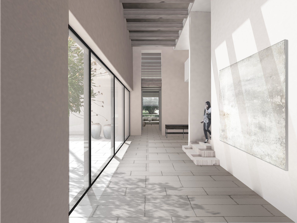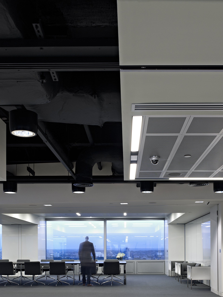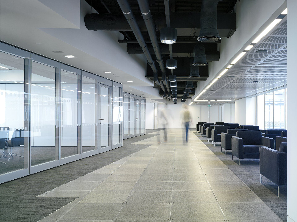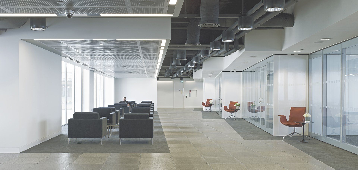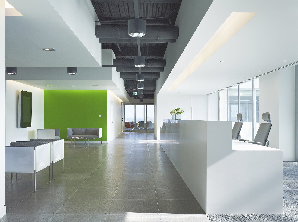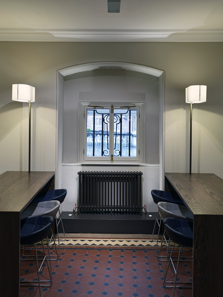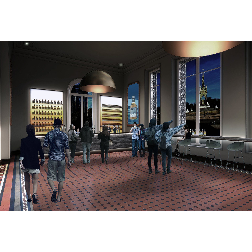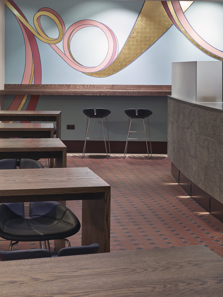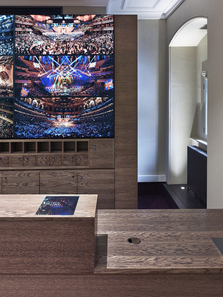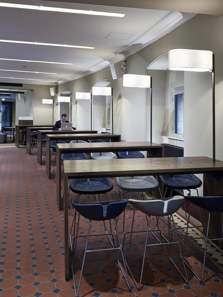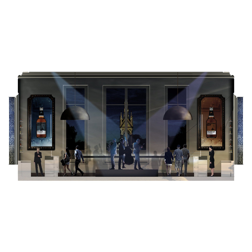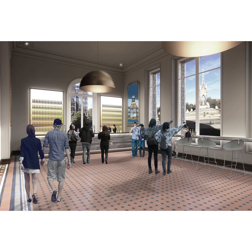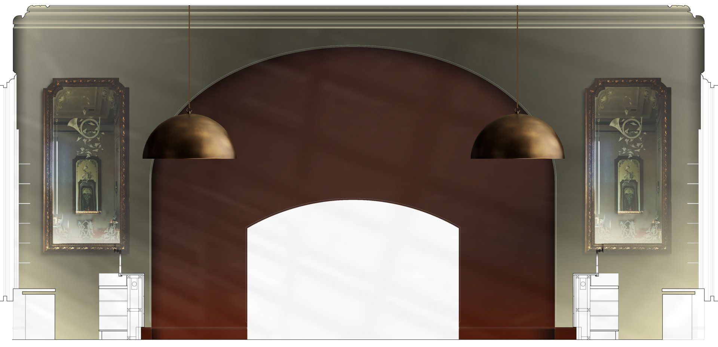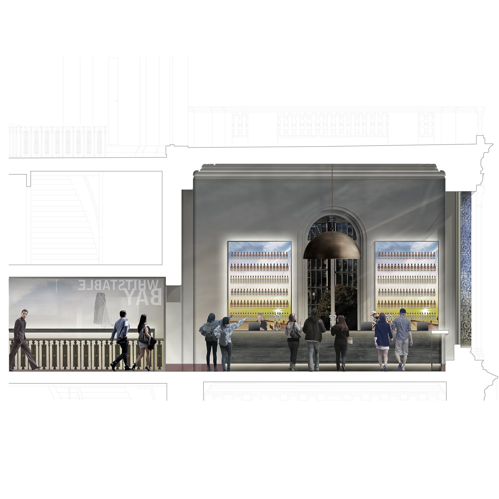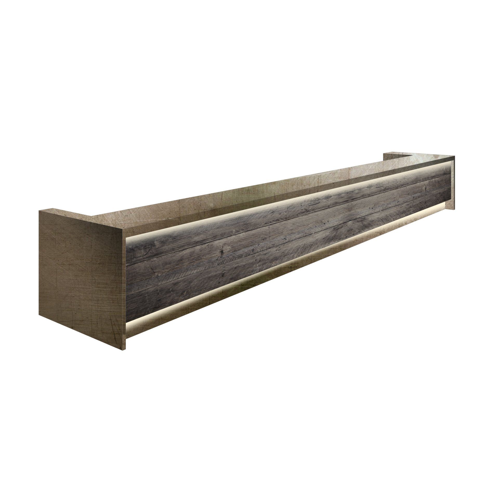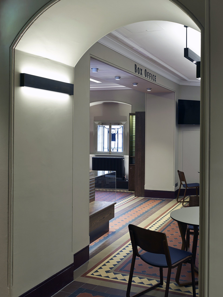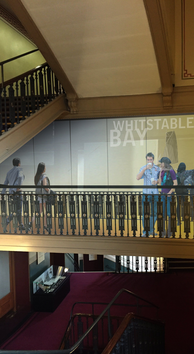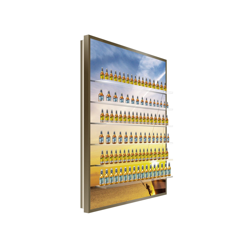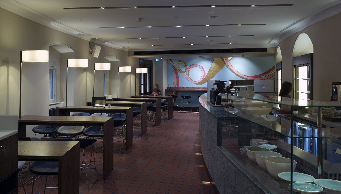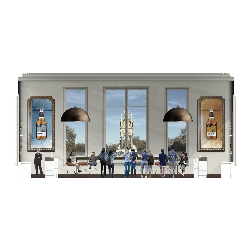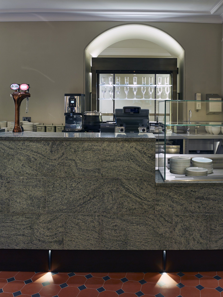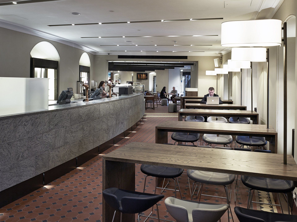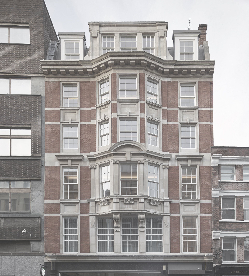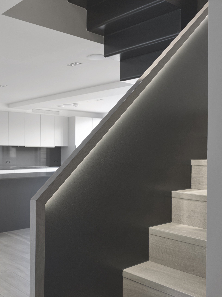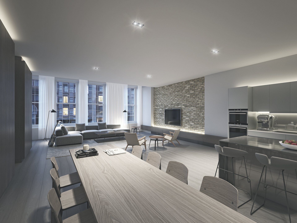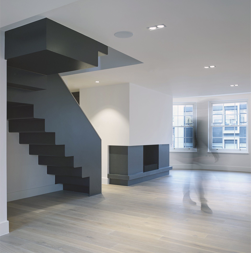CLAPHAM COMMON
This substantial mid-nineteenth century property on the north side of Clapham Common was purchased by our clients who were relocating to London and sought a large property to showcase their important collection of contemporary Asian art, as well as providing a location for showing the work of new and upcoming artists. Briefed to provide both family home and art gallery, GLSTUDIO were also keen to retain as much of the original historical detailing, ensuring that the building’s rich architectural history was respected and incorporated.
Much of the historical building fabric was carefully removed and restored ready for reinstatement, including original internal shutters, fireplaces and door ironmongery. Moulds were made of all original cornicing and plasterwork in order to repair and reinstate where required. The original staircase was removed from basement to first floor and replaced, in a new location with an elegant limestone-clad stair with traditional cast iron balustrades.
Modern amenities such as air conditioning, under floor heating, audio visual installation and smart controls were incorporated seamlessly into the restoration which also included a new gallery space in a side extension.
Bahamas Residence
This vacation home in the Bahamas is located on a north-west/south-east axis and comprises two distinct volumes: a two-storey south-west wing containing dining, kitchen and service functions on the ground floor and family bedrooms on the first – and a north-east wing containing a double-height living room, games room, gym and home office, with guest suites on the upper floor.
The two wings are connected by a double-height entrance hall, articulated on the front elevation as a single, low, deep-set puncture in an otherwise solid plane. This single opening frames a spectacular view through the house towards the ocean beyond. The south-facing elevation shelters the house from the sun, its green wall and windowless facade providing cooling for the building as well as maximum privacy. The rear elevation faces north-west towards the ocean and is almost completely transparent, connecting the house to the gardens and blurring the boundary between interior and exterior.
Belgravia
This triplex apartment occupying the lower three floors of a Grade II* listed house in Belgrave Place was designed for another of our clients with an impressive modern art collection. The property itself required complete restoration, having undergone a previous unsympathetic refurbishment which resulted in the loss of all internal historic detailing. Along with specialist historic planning consultants, GL Studio undertook the task of negotiating with both Westminster’s listed building department and Historic England in the process of delivering a meticulous restoration of all heritage detailing. The process required the reinstatement of fibrous plaster work, doors, fireplaces, floors and a cantilevered Portland stone stair.
All new joinery was designed with a deliberately historic aesthetic; a strategic approach which satisfied the planners while enabling the concealment of new air-conditioning, audio-visual installations and ‘smart’ controls required to equip the property for 21st century use.
Chelsea Residence
This apartment in London’s Chelsea was designed to reflect the client’s interest in contemporary art, and to form a restrained and contemporary backdrop to a collection of antique Indian silver. Ceilings were raised, walls removed, and views opened up from front to back, increasing natural light and breathing life into this Edwardian building.
Great Winchester Street Offices
This refurbishment and partial rebuild of a 1970’s office building is in the heart of the City.
Recognising the need to improve the building’s efficiency and equip it for contemporary use, the solution has included the addition of two storeys and the rationalisation of internal staircases, providing a 30% increase in floorspace. Mechanical and electrical services have been upgraded, and the original granite cladding has been removed from the front facade and replaced with Portland stone, an altogether more authentic and appropriate material for this City location.
Hamilton Terrace
The refurbishment of this Grade II listed house in the St John’s Wood Conservation Area required the sensitive renovation and reinstatement of all historical architectural interior detailing whilst updating the house for contemporary living requirements. This included the installation of air conditioning, whole-house ventilation systems and modern kitchens and bathrooms. It was agreed that the gym and media room should not be incorporated within the historic fabric of the existing house. Therefore, a 1000 square foot subterranean excavation under the rear garden has been completed to incorporate these functions.
House of Art and Culture, Beirut
This competition entry for a new arts complex in the city of Beirut required the incorporation of a number of arts facilities on a tight and challenging urban site. Stacking the various functions, one upon the other, the building comprises cinemas, film research facilities and library in the dark subterranean spaces, a large adaptable performance space in the centre and light-filled art galleries at the top. The flexible auditorium can accommodate the requirements of in-the-round dramatic performances as well as those of the traditional proscenium arch, and musical concerts.
All are reached via a dramatic sequence of stairs and foyer spaces rising eight stories within a light-filled atrium. A piece of theatre, and an illuminated billboard for the passing traffic.
Knightsbridge
This new-build private residence in Knightsbridge, central London, required the demolition of a previous property and the excavation of two subterranean levels. Great care was taken when working with Westminster and English Heritage to improve on the building that had previously occupied the site, and the new house sits behind original wrought iron gates and incorporates two floors above ground and two below, including a large swimming pool. Outwardly the house is traditional in appearance, built from reclaimed London stock brick and incorporating classical architectural detailing. Inside the house is contemporary in feel.
Little Venice Residence
This Grade II listed house in West London was designed for a client with an impressive modern art collection and an interest in mid-century furniture, especially pieces by South American designers. The property itself, previously formed from two adjoining town houses required complete restoration, having undergone successive decades of alteration resulting in the almost complete loss of all internal architectural detailing. The process required the reinstatement of fibrous plaster work, doors, fireplaces, floors and a cantilevered Portland stone stair.
New joinery was designed with a deliberately contemporary aesthetic; a strategic approach enabling a clear reading of both the building’s history and its 21st century use.
Marrakech Residence
This new-build private residence is based in the foothills of the Atlas Mountains. Designed for a young family recently relocated to Marrakech from Casablanca, this contemporary house celebrates the cultural and architectural heritage of Morocco, wrapping itself around a semi-enclosed private courtyard and pool.
The high thermal mass provided by 600mm thick rammed earth walls absorbs heat during the day and releases it at night, and faced entirely in the pink-brown render typical of the city, the house sits amongst lush indigenous planting like a series of simple sculptural planes.
Media Client Offices
The design of new offices and client entertainment suite for this high-profile media client required the complete reappraisal of their public profile and brand image. The use of polished concrete floors, exposed ductwork and moveable walls has evoked a less formal and corporate company image and provided efficient and flexible space for agile working, meeting and entertaining.
Royal Albert Hall
The public spaces at the Royal Albert Hall have undergone decades of alteration as audience demands have changed, and the need to attract visitors has increased. We have been involved in a number of projects which seek to rationalise many of these spaces and integrate increasingly sophisticated technology into this iconic Grade I listed building. Working closely with English Heritage and Westminster’s conservation team, a programme of restoration has seen the reinstatement of Victorian tiled floors and fibrous plaster mouldings alongside the introduction of air conditioning, low energy lighting and state-of-the-art ticketing systems.
On the south side of the hall, significant structural alterations were required to combine a cluttered sequence of existing rooms and corridors into the largest single public space on the ground floor, incorporating new café, bar and box office. Further designs have been completed for the North Circle Bar, staff restaurants, dressing rooms and crew catering facilities.
Soho Apartments
The refurbishment of this central London building, previously used as offices, required complete reconstruction behind a restored historic façade to form three large apartments and a duplex penthouse. All residences are designed with extensive roof terraces, and the penthouse benefits from outside space which extends across the whole of the roof. The design team worked closely with the private developer and brand consultants in order to create a cohesive design authentic to the location and sensitive to the cultural scene of this vibrant and historic central London location.


